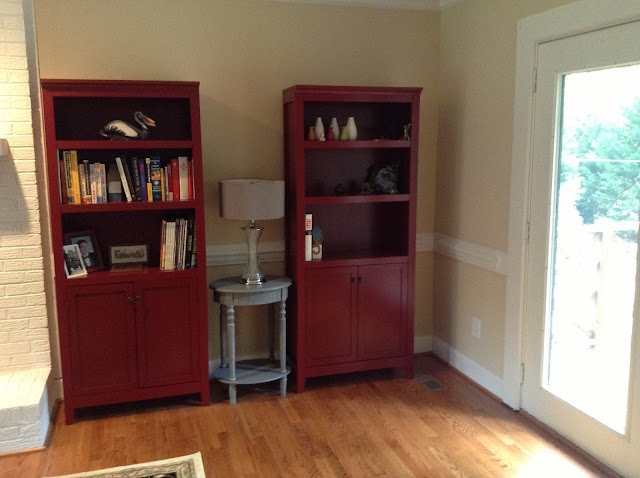Here is the upstairs guest bath all decorated:
Here's the master bedroom with its spring Quilt on and photos hung:
And here is the master bath room with photos and rugs and all.
Here is the guest room with photos up:
The sitting nook downstairs:
Fireplace and book shelves, we have a fireplace screen and everything now:
Across from the fireplace is our couch and tables.
Here is the bath off the downstairs hallway:
Now onto the fun stuff!
Here is the new breakfast room set in the breakfast room off the kitchen:
Here is the dining room all emptied out waiting for the new set to come, soonish:
Here are the closet organization systems I made for Kathy and I:
Here's the back yard as it stands now, we've just started planting as we added a new fence:
One deck is furnished:

One is still empty, we are thinking about a swinging seat for up on this deck:
Then the big item was, a new roof! Here it is going on:
And here is the finished product:
Goals for the rest of this year are just finish what we've started. Finish the back yard plantings and furnish the decks, and furnish the dining room. Front yard is waiting until next year, another big undertaking no doubt.



















.jpg)
.jpg)






























